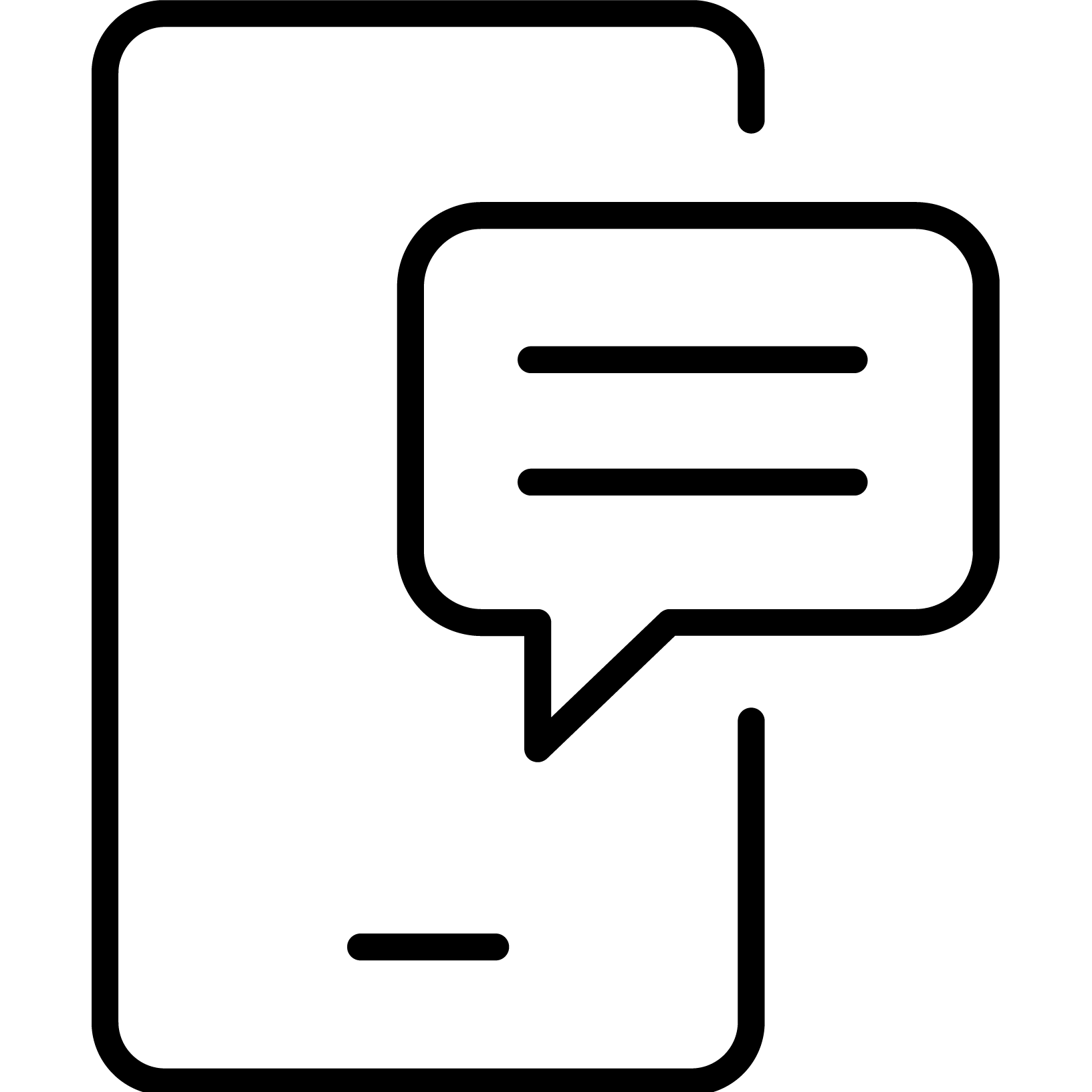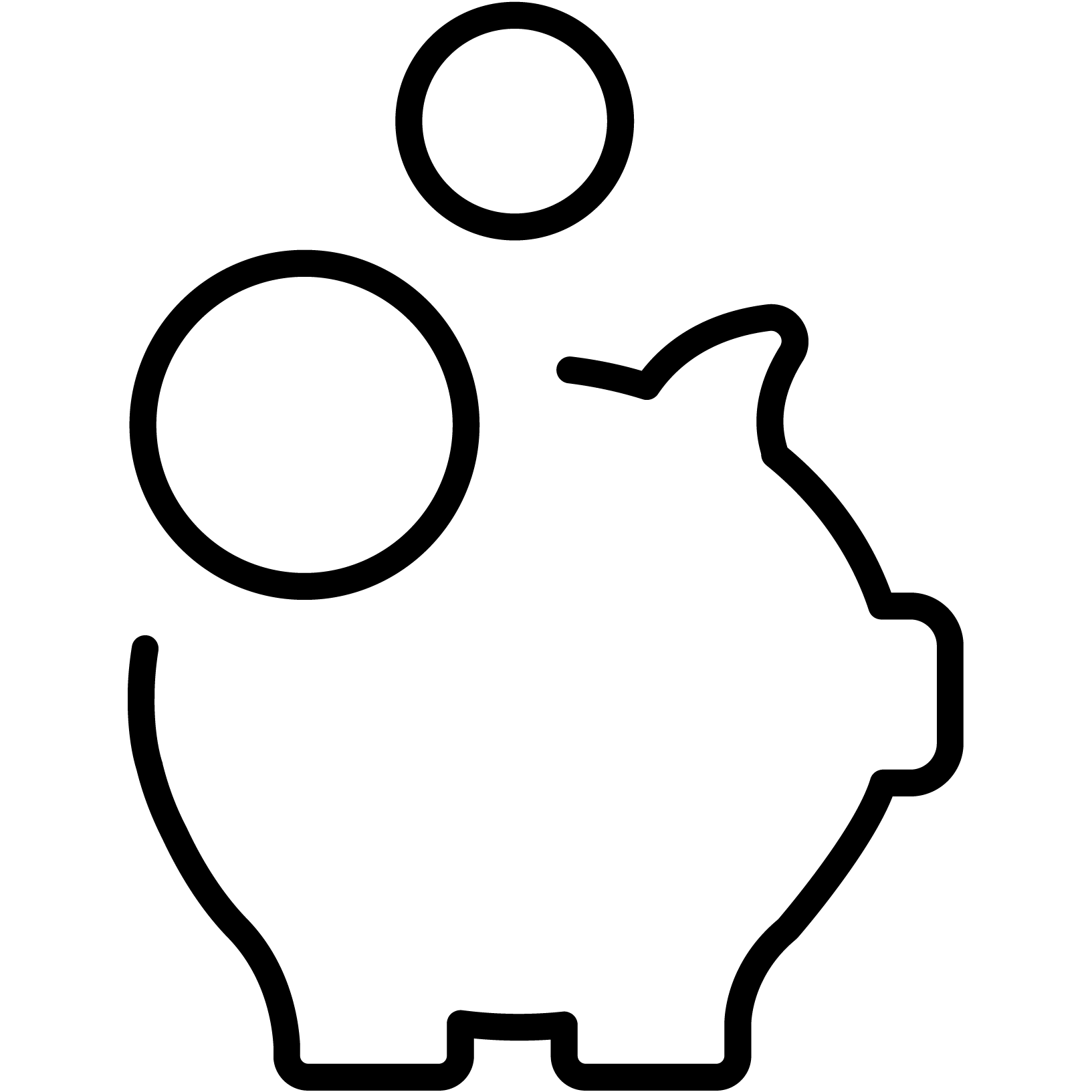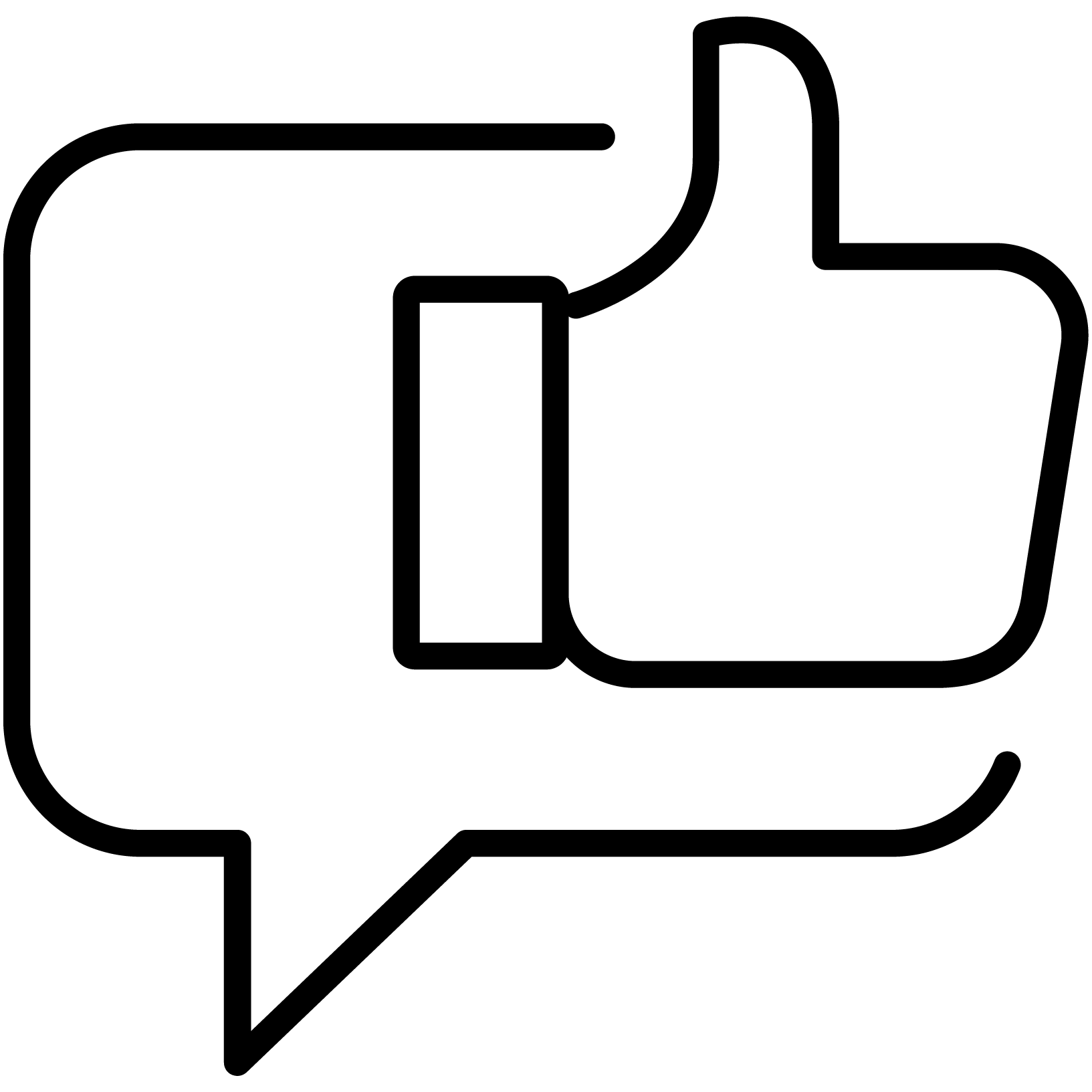Why choose The Property Experts?
Here's why selling your home with The Property Experts makes complete sense.
Here's why selling your home with The Property Experts makes complete sense.

Your own local Personal Agent
from start to finish.

Available 24/7, phone till 10pm,
online chat 24 hours.

Experts in negotiating on your behalf
to maximise your sale price.

We achieve the best price
for your property.

Video and virtual tour to create
maximum interest.

Social media and digital
marketing experts.
© The Property Experts 2023. All rights reserved. Terms and Conditions | Privacy Policy | Cookie Policy | Contact Us
Newman Property Services Ltd. Registered in England & Wales. Company No: 4018410. Registered Office Address: 5 Regent Street, Rugby, CV21 2PE.